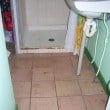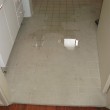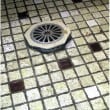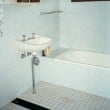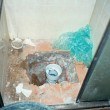B1.6 Wet area floor drainage (bathroom, shower, toilet and laundry)
When drains fail to work, wastewater pools in wet areas or flows into other parts of the house and this can have serious health consequences for the residents.
Where floor drains are not provided (or not functional) and wet area appliances, such as washing machines, or toilet cisterns fail, wastewater can flow into the living areas or bedroom areas of the house.
If there are no floor drains, or the grade of the floor does not fall to the floor drain, water will pond in the wet areas and make the floors more difficult to clean and slippery, leading to falls. Continuous damp will lead to increased mould and can also increase the inside humidity levels of the house increasing the spread of dust mites.
The long-term effects of pooling water can include rot, rust, termite attack and eventually, structural failure.
Data demonstrates that the number of houses with adequate floor grading to drain water away from the floor to a drain has improved since 2013: in showers 77% (+6%), in basin areas 75% (+9%), in laundry areas 65% (+6%) and in toilet areas 62% (+6%). The number of houses with associated working drains has improved since 2013, with improvement in the areas of toilets (+7%) and washing machine drainage (+5%) in laundry areas.
Refer to B3.2 House drains for more information on house drains relevant to this section
Design and Specification
Consider
- providing floor drains in toilets to avoid flooding the house if the toilet overflows, and to make it easier to clean and then drain the floor
- using stainless steel screw-in floor drain grates rather than plastic floor drain grates
- specifying the use of puddle flanges at all floor drains
- avoiding the use of dry floor wastes, as these discharge waste water to the yard area, which may attract frogs, toads, cockroaches and snakes, and can be covered with soil
- that if a dry floor waste is used, the waste water will discharge close to but above ground level to a safe point in the yard and not under the house, and the dry floor waste is fitted with a ‘frog flap’.
Real world examples of Solutions
Quality control
- the shower area slab set downs allow for minimum floor grades before concrete is poured, or

- SKETCH DESIGN
COMPLETED DESIGN & SPECIFICATION
DURING CONSTRUCTION
AT HANDOVER
FINAL COMPLETION
- SKETCH DESIGN
- the shower area sub-floor framing is set down or graded to allow for minimum floor grades before floor sheet material is fixed.

- COMPLETED DESIGN & SPECIFICATION
DURING CONSTRUCTION
AT HANDOVER
FINAL COMPLETION
- COMPLETED DESIGN & SPECIFICATION
- all shower area floors are graded to a floor drain and checked by rolling a golf ball on the floor (no mess) or tipping a 10 litre bucket of water over the floor (more mess)

- DURING CONSTRUCTION
AT HANDOVER
- DURING CONSTRUCTION
- every shower area floor drain can remove at least one full 10 litre bucket of water

- DURING CONSTRUCTION
AT HANDOVER
FINAL COMPLETION
- DURING CONSTRUCTION
- the levels of the shower area floor drains are not lower than the surrounding ground

- SKETCH DESIGN
COMPLETED DESIGN & SPECIFICATION
DURING CONSTRUCTION
AT HANDOVER
- SKETCH DESIGN
- any shower area dry floor waste outlets discharge to a safe distance just above ground level and are not blocked

- COMPLETED DESIGN & SPECIFICATION
DURING CONSTRUCTION
AT HANDOVER
FINAL COMPLETION
- COMPLETED DESIGN & SPECIFICATION
- all shower area drains can be accessed for maintenance and there is an inspection opening to the external drainage line.

- COMPLETED DESIGN & SPECIFICATION
DURING CONSTRUCTION
AT HANDOVER
FINAL COMPLETION
- COMPLETED DESIGN & SPECIFICATION
- all shower area drains, including in-ground drainage are working

- DURING CONSTRUCTION
AT HANDOVER
FINAL COMPLETION
TRADE TEST
- DURING CONSTRUCTION
- the shower area overflow system is working by simulating a blockage and ensuring waste water flows out of the house and does not flow into living rooms, corridors or bedrooms

- SKETCH DESIGN
COMPLETED DESIGN & SPECIFICATION
DURING CONSTRUCTION
AT HANDOVER
FINAL COMPLETION
TRADE TEST
- SKETCH DESIGN
- all shower area waste water traps are free of grout, mortar or builders' waste that may have been washed down the drain, set hard and become a major cause of future blockage.

- DURING CONSTRUCTION
AT HANDOVER
FINAL COMPLETION
TRADE TEST
- DURING CONSTRUCTION
- the shower area slab set downs allow for minimum floor grades before concrete is poured, or
Maintenance
As part of cyclical maintenance:
- test all drains are working and that water is not pooling in wet areas.

- Plumber, Local Maintenance Team
- 12 Months
- test all drains are working and that water is not pooling in wet areas.
Standard And References
AS/NZS 3500.2 - Plumbing and drainage: Sanitary plumbing and drainage; Sections 3 to 10, and especially Section 3 Drainage design, Section 4 Drainage system
AS/NZS 3500.0:2021 - Plumbing and drainage - Glossary of terms
Building Standards and Policy Branch 2000, Ministers Specification SA 78A: Housing on designated Aboriginal land, Planning South Australia.
Nganampa Health Council Inc., South Australian Health Commission and Aboriginal Health Organisation of South Australia 1987, Report of Uwankara Palyanyku Kanyintjaku, An Environmental and Public Health Review within the Anangu Pitjantjatjara Lands, Alice Springs, pp. 14-15.

