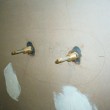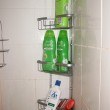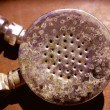B1.5 Showers
A functioning shower is important for health. All parts of the shower should be designed, built and maintained to enable people to wash themselves at least once a day. The shower contains a number of interdependent parts that must be working to provide benefit to the residents of the house.
Data shows that shower areas could have the following faults:
- poor quality water can corrode taps and cause leaks and wastes water (23% of hot water taps not working)
- poor quality water can also block shower rose holes (34% not working), which can lead to residents removing the shower rose to gain access to water
- if shower bases and walls are not completely waterproofed, water will penetrate the walls and damage the supporting floor structure (29% of walls show signs of water penetration)
- if floors do not fall to floor drains (23% floors not drained an improvement of 6% since 2013), water will pond, make the floor less safe and more difficult to clean
- shower trays, hobs and showers over baths can limit accessibility for elderly people and people with disabilities (42% of houses that have a bath have a combined shower and bath)
- lack of door locks for privacy (28%), no clothes hooks (57%), no shelves (44%) and lack of towel rails (38%).
Real world examples of problems
-
 Innovative solution to shower rose repair
Innovative solution to shower rose repair -
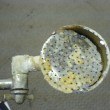 Water quality can effect shower roses
Water quality can effect shower roses -
 Shower rose adaptation
Shower rose adaptation -
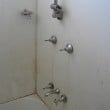 Missing tap handles
Missing tap handles -
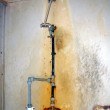 Makeshift pipe work
Makeshift pipe work -
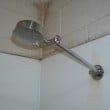 A cheap multi jointed shower rose has many potential leaking points. Note the wall staining near the base of the fitting.
A cheap multi jointed shower rose has many potential leaking points. Note the wall staining near the base of the fitting. -
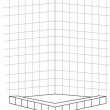 Example of a shower hob. Designed to restrict water flow at floor level, hobs can limit access to showering for elderly or disabled people
Example of a shower hob. Designed to restrict water flow at floor level, hobs can limit access to showering for elderly or disabled people -
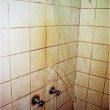 Agressive bore water + copper pipes = corrosion of pipes in the wall needing major repair works
Agressive bore water + copper pipes = corrosion of pipes in the wall needing major repair works
-
Design and Specification
Ensure
- B1.5.1.
that, if the shower is separated from other wet area facilities, there is a space for people to dry and dress adjacent to the shower room and that personal items can be stored away from the water spray created during showering
- B1.5.2.
the shower area is private – walls and doors are taken to floor level, doors are able to be locked with a privacy snib (able to be released in an emergency), windows for ventilation and natural light do not compromise privacy
- B1.5.3.
where a hand held shower is used the hose is long enough / fit for purpose so the outlet can be positioned away from the user to prevent scalding and also allows greater access for person to clean themselves from a seated position, or assist others
- B1.5.4.
wherever possible, shower and bathtubs are not combined
- B1.5.5.
the shower cubicle can be used by people with limited mobility and by parents assisting children (1160mm x 1100mm clear shower area )
- B1.5.6.
shower hobs are avoided wherever possible to reduce falls and improve access to the shower area
- B1.5.7.
provide a step-free, hobless shower recess in addition to any bathtubs
- B1.5.8.
the shower area is graded to the shower floor drain, which should be a minimum diameter of 100mm, located directly under the main shower stream and at the lowest drainage point in the room
- B1.5.9.
the shower cubicle is fully waterproofed and shower bases and joints between bathtubs, showers and walls are detailed to prevent leaks
- B1.5.10.
waterproofing of all walls in the shower cubicle extends to above the height of the shower rose and that the water resistant wall lining is also to this height
- B1.5.11.
the specification of all shower tap ware and fittings are able to function when subjected to the water quality in the local area
- B1.5.12.
the shower rose and taps are located so that the water spray stays within the shower cubicle
- B1.5.13.
the taps are located outside of the shower stream, so they can be turned on and off without the risk of scalding hands or any part of the body
- B1.5.14.
fixed arm or single swivel wall-mounted shower roses are used and multi-jointed shower arms and plastic shower roses are avoided
- B1.5.15.
water saving shower roses are only used if the water quality shows low levels of mineral salts and particulates
- B1.5.16.
soap and shampoo can be easily accessed when using the shower, and clothes hooks, towel rails, grab rails and shelves are securely fixed near the shower cubicle
- B1.5.17.
where penetrations to waterproofing membranes cannot be avoided, eg fixing grab rails, shower shelves etc, including wall penetrations for tapware, shower roses and spouts, ensure all penetrations are sealed
Consider
- waterproofing all walls in the shower cubicle to above the height of the shower rose and extending the water resistant wall lining to this height
- using fixed or single swivel wall-mounted roses and avoid multi-jointed shower arms and plastic shower roses
- providing a grab rail in the shower and next to the entry to the shower for support
- incorporating a folding seat or the space for a removable shower seat in the shower enclosure
- providing at least one shower in each house that can be accessed by people with disabilities
- making the shower recess large enough to allow enough space for someone to assist someone to shower
- providing a second capped outlet in the shower for future provision of a hand held shower rose, particularly when a ceiling mounted shower rose has been used
- recessing the soap holder to reduce the likelihood of injury
- avoiding sliding shower screens because they require frequent maintenance
- using polycarbonate in any fixed shower screens instead of glass for greater durability and safety
- providing external showers as a secondary showering area.
- falling the shower floor in a single direction to provide a more even surface for people who are frail aged or with disabilities
Real world examples of Solutions
- B1.5.1.
Quality control
- the shower rose:
- directs water onto the person and does not cause leaks or drainage problems
- has large holes where water quality is poor
- is water efficient in areas where there is good water quality

- COMPLETED DESIGN & SPECIFICATION
DURING CONSTRUCTION
AT HANDOVER
FINAL COMPLETION
- COMPLETED DESIGN & SPECIFICATION
- the shower area floor falls to the floor drain

- COMPLETED DESIGN & SPECIFICATION
DURING CONSTRUCTION
AT HANDOVER
FINAL COMPLETION
TRADE TEST
- COMPLETED DESIGN & SPECIFICATION
- the floor drain is 100mm diameter and not blocked by concrete or tile grout during construction

- COMPLETED DESIGN & SPECIFICATION
DURING CONSTRUCTION
AT HANDOVER
- COMPLETED DESIGN & SPECIFICATION
- if using a shower tray, that the base is fully supported with non-shrink grout and there is no movement of the base

- COMPLETED DESIGN & SPECIFICATION
DURING CONSTRUCTION
FINAL COMPLETION
- COMPLETED DESIGN & SPECIFICATION
- the corners, shower bases and wall junctions are sealed to prevent leaks, and where silicone is used it is mould resistant"

- DURING CONSTRUCTION
AT HANDOVER
FINAL COMPLETION
TRADE TEST
- DURING CONSTRUCTION
- the builder has provided a warranty for the wet area waterproofing.

- DURING CONSTRUCTION
AT HANDOVER
FINAL COMPLETION
TRADE TEST
- DURING CONSTRUCTION
- the shower rose:
- directs water onto the person and does not cause leaks or drainage problems
- has large holes where water quality is poor
- is water efficient in areas where there is good water quality
Maintenance
As part of cyclical maintenance, check that:
- hot (temperature more than 45°C) and cold water is available at reasonable pressure for washing

- Plumber, Local Maintenance Team
- 12 Months
- the drains are working as tested by draining at least 5 minutes of running water

- Plumber, Local Maintenance Team
- 12 Months
- there is a good flow of water from water saving shower roses and flow limiting devices, especially for locations with poor water quality

- Plumber, Local Maintenance Team
- 12 Months
- tap handles are secure, can easily be turned on and off, and are not leaking at any point.

- Plumber, Local Maintenance Team
- 12 Months
- the corners, shower bases and wall junctions are sealed with mould resistant silicone to prevent leaks

- Plumber, Local Maintenance Team
- 12 Months
- hot (temperature more than 45°C) and cold water is available at reasonable pressure for washing
Standard And References
AS 1428.1:2021 Design for access and mobility - General requirements for access - New building work; Section 12 Sanitary facilities; Section 13 Sanitary compartment for people with ambulant disabilities
Livable Housing Design Guidelines, 2017, Livable Housing Australia
Anda, M & Ryan, J 1998, Saving water for healthy communities: a workbook for Aboriginal communities, Remote Area Developments Group, Murdoch University, Perth, p. 5.
Pholeros, P. 2002 ‘Housing for Health and Fixing Houses for Better Health’ in Environmental Health, vol 2, no 4 : 34 - 38

