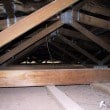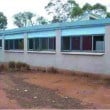B8.3 Passive design for houses in arid and temperate climates
In arid and temperate climates, houses must remain cool in the extremely hot summers and warm in cold winters. The air temperature is often hotter than in tropical climates, and there is little relief provided by rain or breezes during the day, so people tend to shut up their houses against the extreme outside temperatures. People may also use a shady outdoor place that is sheltered from hot, dry winds during the day.
Cooler nights in arid climates and cool changes in temperate zones can provide an opportunity to cool the building fabric and flush hot air from the house. A good passive design strategy in summer in these regions is to shade and insulate the house against the heat of the day and flush out any stored heat during the cooler nights.
In winter, dry, sunny days provide plenty of opportunity to capture and store solar energy in a solid material such as a concrete floor or brick walls (thermal mass). This stored energy can be radiated from thermal mass into living areas of the house during the night. Excluding cold winds from internal and external living areas, while admitting sun through glass areas, will increase the benefits of thermal mass.
Design and Specification
Ensure
- B8.3.1.
that the orientation of the house is clearly shown on the drawings
- B8.3.2.
the house is sited so that in winter, as much of the yard as possible is exposed to the northern sun and neighbouring houses do not shade the yard
- B8.3.3.
The roof and walls are insulated with reflective foil & bulk insulation (or thermo-cellular reflective insulation), to reflect heat and retain warmth or coolness.
- B8.3.4.
windows are placed to take advantage of any cooling breezes in summer
- B8.3.5.
eastern and western walls are well shaded
- B8.3.6.
There is an extensive area of wall and glazing facing north, including living areas, and that the depth of eaves means walls and glazing are shaded from the summer sun but exposed to the winter sun
- B8.3.7.
there is an outdoor living area facing north for winter warmth and a shaded outdoor living area protected from summer winds
- B8.3.8.
the building includes some thermal mass in floors and/or walls to store winter heat.
Consider
- using a more compact floor plan with less external wall area than in the tropics to minimise the length of eastern and western walls
- using insulated thermal mass for all walls
- having very small, well shaded windows on the eastern and western walls
- maximising night time cooling with internal windows and high level windows or vents in the centre of the house to let out the hot air and draw in cooler air (it is important that windows or vents can be closed in winter and during dust storms)
- providing vents between rooms to allow the transfer of warmth in winter from heated rooms to non-heated rooms
- providing window coverings to reduce summer heat gain and the loss of heat in winter
- use draught seals on doors and windows
- planting deciduous trees and using pergolas with deciduous vines to shade walls in summer and admit winter sun (if funds are limited, prioritise the western walls, then the eastern and then the northern walls)
- using shaded courtyards or gardens areas, with ponds or water features, to cool the low level air that is drawn into the house
- planting vines on fences and building wind breaks to cut out cold and dusty winds (consult with the community about prevailing winds)
- locating drive ways, waste water disposal trenches, clothes drying areas and other yard facilities away from the northern edge of the yard (the northern part of the garden is usually the best place for outdoor living in the winter)
- insulating floor spaces, or enclosing under floor spaces, in houses that have suspended floors in cold climates (ideally 95 per cent of under floor spaces should be enclosed, allowing 5 per cent of unenclosed space for ventilation of sub-floor timbers)
- venting the roof space in summer, without using mechanical devices
- using double glazed window systems in very cold climates, only after all other principles in this section have been implemented.
Real world examples of Solutions
-
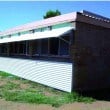 Passive shade awning and wall cladding reduces inside temperatures by 9 degrees celcius with no energy use
Passive shade awning and wall cladding reduces inside temperatures by 9 degrees celcius with no energy use -
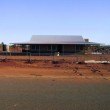 This newly completed house in a desert area has wide shading verandahs and a fenced yard to enable planting to be established
This newly completed house in a desert area has wide shading verandahs and a fenced yard to enable planting to be established -
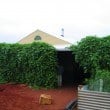 Mesh to verandah edges, yard taps and the reuse of evaporative cooler water allowed shad vines to be grown cooling the house. Note the vented roof space and solid fuel heater flue for active winter warming
Mesh to verandah edges, yard taps and the reuse of evaporative cooler water allowed shad vines to be grown cooling the house. Note the vented roof space and solid fuel heater flue for active winter warming
- B8.3.1.
Quality control
- roof is insulated and vented

- COMPLETED DESIGN & SPECIFICATION
DURING CONSTRUCTION
AT HANDOVER
- COMPLETED DESIGN & SPECIFICATION
- walls are insulated

- COMPLETED DESIGN & SPECIFICATION
DURING CONSTRUCTION
- COMPLETED DESIGN & SPECIFICATION
- eastern and western walls are shaded

- COMPLETED DESIGN & SPECIFICATION
DURING CONSTRUCTION
- COMPLETED DESIGN & SPECIFICATION
- all windows open and close properly

- AT HANDOVER
FINAL COMPLETION
- AT HANDOVER
- door seals are specified and fitted

- COMPLETED DESIGN & SPECIFICATION
AT HANDOVER
FINAL COMPLETION
- COMPLETED DESIGN & SPECIFICATION
- landscaping is provided as specified.

- COMPLETED DESIGN & SPECIFICATION
DURING CONSTRUCTION
AT HANDOVER
FINAL COMPLETION
- COMPLETED DESIGN & SPECIFICATION
- roof is insulated and vented
Maintenance
As part of cyclical maintenance, and to sustain thermal performance:
- prune deciduous vines in autumn

- Local Maintenance Team
- 12 Months
- check, repair or replace door seals as required

- Carpenter, Local Maintenance Team
- 6 Months
- repair or replace shade cloths and other screens

- Carpenter, Local Maintenance Team
- 24 Months
- clean the roof so that the build up of dust and mould does not reduce reflectivity and thermal performance.

- Local Maintenance Team, Housing Management
- 12 Months
- insulating and venting all roofs

- Carpenter, Housing Management
- 24 Months
- fixing awnings, verandahs or other shade devices to northern, eastern and western walls

- Carpenter, Housing Management
- 24 Months
- insulating suspended floors

- Carpenter, Housing Management
- 24 Months
- installing more and/or bigger windows to northern faces

- Carpenter, Housing Management
- 24 Months
- installing high level vents in rooms for night time cooling

- Carpenter, Housing Management
- 24 Months
- planting around the house.

- Local Maintenance Team, Housing Management
- 24 Months
- prune deciduous vines in autumn
Standard And References
Reardon, C. and Marker, A. 2002, Your Home Guide, Design for Climate Section; Institute for Sustainable Futures, University of Technology, Sydney - https://www.yourhome.gov.au/passive-design/design-climate
https://www.yourhome.gov.au/passive-design/passive-heating
https://www.yourhome.gov.au/passive-design/passive-cooling
https://www.yourhome.gov.au/passive-design/thermal-mass
https://www.yourhome.gov.au/passive-design/insulation

