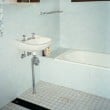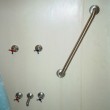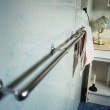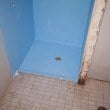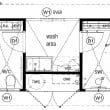B1.1 Wet area design
Wet areas, including bathrooms, toilets and laundries, need to be designed to suit the needs of the residents and local climatic conditions such as:
- responding to the needs of a large family, or several families having to share the one house, by providing a large enough space for an adult to wash two children and separating the toilet and the laundry from the washing areas to allow several people to use the three separated facilities at the same time
- locating the wet area so that it does not open off living areas or other public spaces and can be used privately by all members of the household at all times
- locating the wet area to catch and store the morning sun for warmth in winter
- providing adequate natural ventilation, without compromising privacy, so that the wet area is not too hot and humid in summer
- ensuring wet areas are accessible to elderly people and people with disabilities.
A well-designed wet area will include hardware such as shelves, cabinets, benches, hooks and towel rails to prevent clothes, towels and toiletries being put on the floor, which could block the drains. The wet area will also have natural light and ventilation to reduce mould and bacteria, and decrease running and maintenance costs.
Wet areas need to be robust because they are high use areas in houses. Waterproofing is required to prevent damage to the building fabric and to stop water penetrating into other rooms. Weather protected electrical fittings should be used and all floors should fall to floor drains so that water does not pool or pond on the floor. Fixtures such as towel rails and toilet roll holders should be well secured to the walls.
Where there is a high incidence of chronic illness, for example home dialysis treatments are required, consider including a ‘home clinic’ within some houses. This could include a separate toilet, a hobless shower for easy access, a bench height tub for washing young children, a lockable medicine cabinet and adequate space for a bed for the isolation or treatment of sick people. Ideally, this space would have a sunny aspect in cold climates, catch the breezes in tropical climates, have views and access to a private outdoor area.
Survey data show that a majority of houses, 74%, have separated shower, laundry and toilet facilities, and this figure has improved slightly since 2006. Separated facilities give people greater access to services but detailed design issues involving floor grades and fixtures require attention.
The high proportion of houses containing residents that are frail aged or have a disability has increased since 2006 to 80%. This highlights the need to consider issues of access and detailed design for all community residents.
Real world examples of problems
-
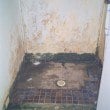 Poor material selection and waterproofing lead to shower area failure.
Poor material selection and waterproofing lead to shower area failure. -
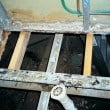 Leaking taps and poor waterproofing lead to major damage to wet areas
Leaking taps and poor waterproofing lead to major damage to wet areas -
 Particleboard flooring in this bathroom has rotted.
Particleboard flooring in this bathroom has rotted. -
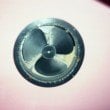 Exhaust fans use energy and without protective covers are dangerous
Exhaust fans use energy and without protective covers are dangerous -
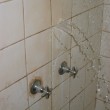 The impact of water quality on the design and specification of bathrooms should be considered carefully.
The impact of water quality on the design and specification of bathrooms should be considered carefully. -
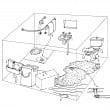 How a bathroom in a two bedroom houses, serving 3 families with 15 people, fails to function
How a bathroom in a two bedroom houses, serving 3 families with 15 people, fails to function
-
Design and Specification
Ensure
- B1.1 .1.
that, if there is only one shower and toilet in the house, wet area facilities such as toilet, laundry, shower and tub are not all located in one room
- B1.1 .2.
the layout, dimensions, surface detailing, materials, fixtures and floor drainage of at least one bathroom and toilet area are designed to comply with the local adaptable housing standard.
- B1.1 .3.
the wet area can be accessed discreetly and independently by all members of the household including young children, frail aged people and people with disabilities
- B1.1 .4.
the extent of waterproofing is specified, the product used is compatible with adhesives used in floor tiles or vinyls
- B1.1 .5.
there are floor drains in the bathroom area and the falls to these drains are clearly specified and allow access by people with disabilities
- B1.1 .6.
at least one toilet has a minimum clear width of 900mm and a minimum depth in front of the pan of 1250mm, excluding door swings, hand basins and other fixtures
- B1.1 .7.
a privacy snib type lock, with emergency release, is specified with the door handles
- B1.1 .8.
flooring has a non-slip finish
- B1.1 .9.
there are hand washing facilities including a hand basin or laundry tub near to each toilet
- B1.1 .10.
taps that can be easily used that can be used by people with limited mobility
- B1.1 .11.
traditional valve or ½ and ¼ turn taps should have ‘capstan’ or lever handles for ease of control
- B1.1 .12.
mixer type taps have a single lever to control temperature and water flow, temperature selection should be clearly marked
- B1.1 .13.
A single outlet or spout when over baths or basins to ensure hot water can be pre-mixed with cold
- B1.1 .14.
there is provision for hanging towels and clothes, and storage space in showers and next to the bath for toiletries including soap/shampoo
- B1.1 .15.
that, in stud wall framed construction, additional structure such as studs, noggins or structural plywood are specified for fixing taps, towel rails, grab rails in the shower and toilet, shower seats, slider grab rail for hand held shower rose, shelves, hooks and toilet roll holder
- B1.1 .16.
do not set wall frames in the bathroom area into grout, use stainless steel or galvanised metal frames and set off the floor by approximately 30mm to avoid corrosion
- B1.1 .17.
run water pipework vertically where possible to limit penetration damage from wall mounted fixtures
- B1.1 .18.
power points, lights and switches are located away from plumbing fittings
- B1.1 .19.
there is natural light and ventilation that does not compromise the privacy of the people, by using high level windows, skylights and ducted roof vents
- B1.1 .20.
ventilation in humid locations to control mould
- B1.1 .21.
any bathroom joinery is constructed using only waterproof materials.
- B1.1 .22.
where penetrations to waterproofing membranes cannot be avoided, eg fixing grab rails, shower shelves etc, including wall penetrations for tapware, shower roses and spouts, ensure all penetrations are sealed
Consider
- further separating the toilet, hand basin (for hand washing and tooth brushing) and shower/bath areas to allow more people to use the wet area at one time
- improving comfort in cold climates by ensuring internal access from living areas, making provision for ventilation to be closed, having the wet area facing east to maximise exposure to the warm morning sun and maximising the effectiveness of ceiling and wall insulation
- additional energy efficient active heating systems for people with disabilities (eg in-slab or radiant panel heating sytems)
- providing a second bathroom or toilet area, which can be easily accessed from outside the house
- designing all wet areas so that they can be easily adapted to allow frail aged people or people with disabilities full access to, and use of, wet areas
- incorporating a bench seat, or allow space for a shower chair, next to the shower for use by children, the frail aged and people with disabilities
- substituting grab rails for towel rails throughout the wet area to provide more secure hand holds
- recessing toilet roll holders and soap shelves to reduce the likelihood of injury
- options for installing ‘fail safe’ drains to divert waste water away from living areas of the house
- using lift-off hinges for all wet area doors and cutting down the doors to allow easy removal if children or elderly people become trapped or collapse inside
- specifying anti-mould additives for paints, silicones and grouts
- protecting against water damage to doors, by using solid doors with timber edge trims and using Stainless Steel door frames (rather than steel door frames) in wet areas
- using a ‘wet-seal’ product on the entire wet area room substructure before trays and wall linings are installed, and/or using water resistant products throughout, such as sheet products for wall linings and ceilings, and/or welded sheet vinyl for floors and wall linings
- limiting the penetrations required in waterproofing membrane where possible
- using wall hung cabinets in wet areas, mounted at least 300mm above the floor, to prevent water damage and make cleaning easier
- using weather protected power points and light switches in all wet areas
- providing secure, child proof storage for medicines and first aid kits
- providing a simple hygienic storage place for toothbrushes and toothpaste
- making provision for future installation of hand basins in one or more bedrooms if required by residents with specific medical needs.
- designing wet area floors to fall in a single direction to provide a more even surface for people who are frail aged or with disabilities
Real world examples of Solutions
- B1.1 .1.
Quality control
- door swings do not restrict use of the wet area

- COMPLETED DESIGN & SPECIFICATION
DURING CONSTRUCTION
AT HANDOVER
FINAL COMPLETION
- COMPLETED DESIGN & SPECIFICATION
- fittings such as locks, clothes hooks, grab rails, towel rails, cabinets, benches and shelves are securely fixed to the structure

- COMPLETED DESIGN & SPECIFICATION
DURING CONSTRUCTION
AT HANDOVER
FINAL COMPLETION
- COMPLETED DESIGN & SPECIFICATION
- floor grades fall to the floor drains and there is no part of the floor where water ponds

- COMPLETED DESIGN & SPECIFICATION
DURING CONSTRUCTION
AT HANDOVER
FINAL COMPLETION
TRADE TEST
- COMPLETED DESIGN & SPECIFICATION
- floor, wall and ceiling finishes are as specified and properly installed without gaps

- COMPLETED DESIGN & SPECIFICATION
DURING CONSTRUCTION
AT HANDOVER
FINAL COMPLETION
TRADE TEST
- COMPLETED DESIGN & SPECIFICATION
- all power points are located safe distances from plumbing fittings

- COMPLETED DESIGN & SPECIFICATION
DURING CONSTRUCTION
AT HANDOVER
FINAL COMPLETION
TRADE TEST
- COMPLETED DESIGN & SPECIFICATION
- waterproofing has been installed and has been covered by warranty

- DURING CONSTRUCTION
AT HANDOVER
FINAL COMPLETION
TRADE TEST
- DURING CONSTRUCTION
- the floor and wall junctions in wet areas are well sealed

- DURING CONSTRUCTION
AT HANDOVER
FINAL COMPLETION
TRADE TEST
- DURING CONSTRUCTION
- ventilation can be controlled so as the wet area does not become draughty

- COMPLETED DESIGN & SPECIFICATION
DURING CONSTRUCTION
AT HANDOVER
FINAL COMPLETION
- COMPLETED DESIGN & SPECIFICATION
- there is good natural ventilation and additional mechanical ventilation if required

- COMPLETED DESIGN & SPECIFICATION
DURING CONSTRUCTION
AT HANDOVER
FINAL COMPLETION
- COMPLETED DESIGN & SPECIFICATION
- paint, silicones and grouts contain anti-mould additives.

- COMPLETED DESIGN & SPECIFICATION
DURING CONSTRUCTION
AT HANDOVER
FINAL COMPLETION
- COMPLETED DESIGN & SPECIFICATION
- check that all penetrations to waterproof membrances (eg for shower & bath tapware, bath spouts, shower roses, shower curtain rod brackets, grab rails, shelves, soap holders etc), have been re-sealed

- FINAL COMPLETION
- door swings do not restrict use of the wet area
Maintenance
As part of cyclical maintenance:
- maintain and repair bathroom, shower and toilet windows, doors and locks to provide privacy

- Carpenter, Local Maintenance Team
- 12 Months
- repair or replace broken or missing hooks, towel rails, grab rails and shelves in bathrooms

- Carpenter, Local Maintenance Team, Housing Management
- 12 Months
- replace standard power points with weather protected power points in wet areas (showers, laundries, toilets)

- Electrician, Housing Management
- 12 Months
- patch or repair holes in floors, ceiling linings and finishes in wet areas (showers, laundries, toilets)

- Carpenter
- 6 Months
- when replacing hardware within a waterproof membrane area (eg shower & bath tapware, bath spouts, shower roses, grab rails, shelves, soap holders etc), ensure all membrance penetrations are sealed

- Plumber
- 6 Months
- maintain and repair bathroom, shower and toilet windows, doors and locks to provide privacy
Standard And References
AS 3740 – 2021, Waterproofing of domestic wet areas
AS 1428.1–2021, Design for access and mobility—General requirements for access—New building work.
Livable Housing Design Guidelines, 2017, Livable Housing Australia
AS 4299–1995, Adaptable housing.
AS 3958.1-2007 Ceramic tiles - Guide to the installation of ceramic tiles
AS 3958.2-1992 Ceramic tiles - Guide to the selection of ceramic tiles
NCC 2022 Part H4 Health & Amenity, and particularly - H4O1 & H4O4; H4F1 & H4F4; H4P1, H4P3 & H4P4; H4V2; H4D2, H4D3, H4D5, H4D6, & H4D7.
AS/NZS 3500.1:2021 - Plumbing and drainage - Water services
Livable Housing Design Guidelines, 2017 - Livable Housing Australia

