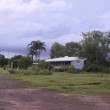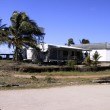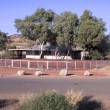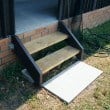B9.2 Personal security
Personal security involves the design of individual houses and community planning. Some residents want a house design that allows them to watch the street and all entries to their house and yard and view children’s play areas from the living area. Gates and security screen doors can help residents to control who enters their living area and are generally requested by residents to keep their family and possessions safe.
In many Indigenous communities the transition from public to private space occurs at the front gate or at the verandah steps rather than at the front door. This is where residents will want control over who enters their place. This point may vary between communities and can be determined by watching how community members approach a house. Observe whether visitors:
- sit out the front in the car and sound the horn
- stand at the gate and shout o
- walk up to the verandah and then call out.
In households that combine many families, individuals may want to be able secure themselves and their possessions in bedrooms. Consider providing bedroom locks at the design stage to reduce the use of padlocks and bolts on doors as these may prevent escape from the house in the event of a fire.
Design and Specification
Ensure
- B9.2 .1.
that fences and gates are provided
- B9.2 .2.
that lockable security screens are fitted to all external doors and that locks can be easily opened from the inside
- B9.2 .3.
that external lights are located and installed to allow residents to view house entry points and the yard area.
Consider
- planning the house so that the entry to the house and children’s play areas can be viewed from living areas in the house
- providing fences or balustrades and gates to verandahs
- fitting security screens to all windows with emergency release mechanisms
- designing a toilet and bathroom for visitor use
- locating the bedroom doors off the living areas
- fitting locks that can be opened from the inside to each bedroom door
- using some obscure glazing materials in bedroom windows
Real world examples of Solutions
- B9.2 .1.
Quality control
- fences and gates have been installed and are secure and working

- COMPLETED DESIGN & SPECIFICATION
DURING CONSTRUCTION
AT HANDOVER
FINAL COMPLETION
- COMPLETED DESIGN & SPECIFICATION
- security screens have been installed to all external doors and locks can be operated from inside without a key

- DURING CONSTRUCTION
AT HANDOVER
FINAL COMPLETION
- DURING CONSTRUCTION
- external lights have been specified and are working

- COMPLETED DESIGN & SPECIFICATION
AT HANDOVER
FINAL COMPLETION
- COMPLETED DESIGN & SPECIFICATION
- security screens have been fitted to windows if specified, including an emergency escape screen fitted to at least one window in each bedroom

- AT HANDOVER
FINAL COMPLETION
- AT HANDOVER
- the house keys have been clearly labelled and provided to the resident or housing provider.

- AT HANDOVER
FINAL COMPLETION
TRADE TEST
- AT HANDOVER
- fences and gates have been installed and are secure and working
Maintenance
As part of cyclical maintenance:
- check and maintain all fences and gates

- Carpenter, Local Maintenance Team
- 12 Months
- replace faulty bulbs in external lights, and ensure fittings protect the bulb or tube from insects

- Local Maintenance Team
- 3 Months
- replace damaged security screens on external doors and windows

- Carpenter, Local Maintenance Team
- 12 Months
- keep bushes and shrubs trimmed to reduce hiding places for intruders.

- Local Maintenance Team
- 12 Months
- check and maintain all fences and gates






