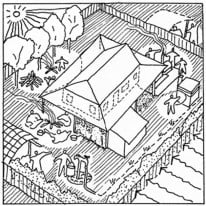C5 - Community planning

Relates to Healthy Living Practices:
- improving nutrition: the ability to store, prepare and cook food
- reducing the negative impacts of crowding
- reducing the negative effects of animals, insects and vermin
- reducing the health impacts of dust.
The overall planning and layout of the community affects many of the Healthy Living Practices.
Examples of community planning decisions that affect safety and health include whether:
- paths are provided for children to safely walk around the community
- there are street lights to allow people to safely walk around the community at night
- roads are laid out to avoid excessive speed and to reduce blind corners
- space between houses allows a garden and outdoor living area
- the new housing area is located on high ground to avoid being flooded in heavy rains
- rural or remote communities are fenced to keep out feral animals
- shrubs, ground covers and sealed roads are provided to prevent dust
New developments in communities are often based on urban design principles and engineering decisions related to power, water and sewerage services. Little consideration is given to the overall pattern of development and the community’s wishes. These approaches do not achieve the best outcome for residents and may have long term negative social and financial implications.
A community plan should be developed to reflect community priorities and preferences, taking into account safety, health and environmental constraints. Allow plenty of time during the consultation process for residents to think about the proposed growth and development. The plan should be discussed with the community and ideally, could be pegged out on site to demonstrate the practical application of the plan. Opportunities should be provided for the community to make changes during the development process.
A community plan should cover all aspects of the community development, from small projects that are important to the community such as landscaping and playgrounds, through to the location of new housing and community buildings and infrastructure. The plan also needs to show areas that cannot be developed because of environmental or cultural constraints. Once developed, all agencies working with the community should formally acknowledge and adopt the plan. However, plans must be considered as ‘living’ documents and a process put in place to regularly review and update the plan.
In the initial planning stage, identify:
- current areas of development and the location of existing infrastructure
- sites, vegetation and topographical features that the community do not want to develop for cultural, historical, environmental or other reasons
- prevailing climatic conditions, such as hot and cold winds, dusty winds, the direction of storms and wind driven rain, and possible fire fronts
- topographical constraints, including steep hills, land subject to flooding, or sites that can become isolated by seasonal creeks and flooding; it is particularly important to discuss this with residents in arid areas where the water flow patterns may not be obvious
- areas subject to pooling or that retain stagnant water and may become mosquito breeding grounds
- environmentally sensitive areas.
Consider and discuss with the community:
- lines of sight people may want to maintain or develop in the community, such as to significant landscape features or of the main communal areas
- areas of the site that the community would like to develop for housing, and the feasibility of extending services to these areas
- the space people want between houses and how they want houses to be positioned in relation to other houses, streets and the whole community
- other community priorities and planned projects and suitable locations for these, including the feasibility of providing essential services and infrastructure to those sites
- providing safe foot paths for people to walk around the community
- providing safe playgrounds and other recreation or public spaces
- options for road designs, such as grid layouts versus cul-de-sacs and dead ends, speed reduction strategies, shared vehicle-pedestrian areas, car-parking and foot paths
- ways to reduce the number of roads and tracks used by cars and strategies to make them safer and connect them to new development
- opportunities for incorporating planting for shade, dust control and food bearing plants, along streets, around houses and in public places
- planning for the development of mounds, swales and other landscape elements that allow the collection and use of stormwater for landscaping
- the safe location of essential services infrastructure, such as locating treatment ponds down wind of living areas and in a location where they will not be flooded; and reducing noise and fumes from new power generators
- locating down wind of living areas, any areas that generate dust and airborne contaminants, including ungrassed ovals, dirt roads, unsealed airstrips and the rubbish tip
- in tropical communities, strategies to reduce pooling water and mosquito breeding areas
- the need for fences or other measures to keep feral animal out of the community.
Standards and references
National Health and Medical Research Council 2005, Australian Drinking Water Guidelines – Community Water Planner, Australian Government, Canberra
Queensland Department of Health 2002, Guidelines to minimise mosquito and biting midge problems in new development areas.
Harris, G (ed.) 2000, Environmental Health Handbook: A Practical Guide for Remote Communities, Menzies School of Health Research, Casuarina.
Centre for Appropriate Technology Inc. & Port Stewart Lamalama 1997, Moojeeba-Theethinji: Planning for a healthy growing community.
Djabugay Tribal Corporation & Centre for Appropriate Technology Inc. 1999, Mona Mona: Working Together for a Healthy Community Planning Report.
Marpuna Corporation, Centre for Appropriate Technology and Queensland Health 1995 Planning for a Healthy Community, Old Mappoon, A Pictorial Summary, Centre for Appropriate Technology, Cairns
