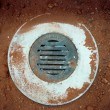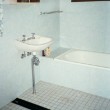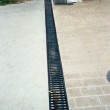B3.2 House drains
An effective functioning drainage system should safely remove waste water from the house. Each fitting and drain should collect waste water and drain it from the house to a treatment system. It is essential that all parts of the drainage system, including pipe sizes, fittings and falls are designed and constructed as specified and are well maintained.
The data show that 84% of houses showed no sign of house drainage system failure. This represents an improvement of 7% since 2013. Still, 16% of houses have some type of drainage failure leading to waste water being observed under the house or in the surrounding yard area.
Survey data on the diameter of the shower drain, which is usually the highest water-using area of the house, show that only 70% of houses had the recommended 100 mm diameter floor drain, a 4% improvement since 2013. Smaller diameter drains block more easily and are harder to check for blockages, such as concrete and cement tile grout, caused during construction.
Real world examples of problems
-
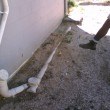 exposed drainage pipe work
exposed drainage pipe work -
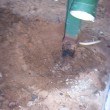 storm water corroding steel column
storm water corroding steel column -
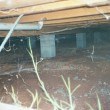 Water from leaking waste pipe
Water from leaking waste pipe -
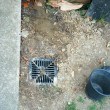 Failed stormwater and yard drainage may undermine foundations and encourage mosquitoes
Failed stormwater and yard drainage may undermine foundations and encourage mosquitoes -
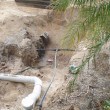 Poor waste pipe work
Poor waste pipe work -
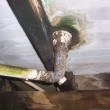 Leaking shower waste
Leaking shower waste -
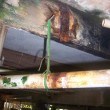 Corroded support to pipe work
Corroded support to pipe work -
 Leaking floor waste
Leaking floor waste -
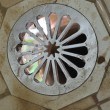 Poorly connected drainage leads to pools of waste water under the house and mosquitos.
Poorly connected drainage leads to pools of waste water under the house and mosquitos.
-
Design and Specification
Ensure
- B3.2 .1.
drains in all wet areas are minimum 100mm diameter in ground, slab or structure to the top of floor level, with reduced drain sizes for hand basins, kitchen sinks and laundry tubs rising only above floor level and where they are accessible
- B3.2 .2.
each floor drain has a grate to prevent objects blocking the drain
- B3.2 .3.
the size of all drain pipes is noted on the drawings and the pipes are sized according to plumbing and drainage standards
- B3.2 .4.
inspection openings are noted on the drawings
- B3.2 .5.
a vent at the top of drainage lines is shown on the drawings, as required
- B3.2 .6.
if a waste stack is used for a double storey house, it is vented
- B3.2 .7.
the position of the overflow relief gully is shown on the drawings and it is not near a door or outside the kitchen window
- B3.2 .8.
if ‘P-traps’ are used for any fixtures, the exposed pipe is protected from accidental damage
- B3.2 .9.
drains are installed in accordance with local regulations
- B3.2 .10.
the building contract includes a requirement that all drainage works be inspected and tested before trenches are backfilled and that these drainage inspections are undertaken by a plumbing inspector with qualifications to certify the works.
Consider
- where a new kitchen sink is installed selecting a sink that fits both a standard rubber sink plug in addition to a basket waste plug
Real world examples of Solutions
- B3.2 .1.
Quality control
- all drains have been set out as shown on the drawings

- COMPLETED DESIGN & SPECIFICATION
DURING CONSTRUCTION
AT HANDOVER
TRADE TEST
- COMPLETED DESIGN & SPECIFICATION
- the exposed tops and ends of all drain pipes are covered and sealed to prevent concrete and rubbish getting into the pipes and causing blockages

- DURING CONSTRUCTION
TRADE TEST
- DURING CONSTRUCTION
- barriers are erected to prevent falls into the drainage trenches and/or damage to the pipes

- AT HANDOVER
FINAL COMPLETION
- AT HANDOVER
- all drains have the required fall in the direction that the water has to flow

- COMPLETED DESIGN & SPECIFICATION
DURING CONSTRUCTION
AT HANDOVER
FINAL COMPLETION
- COMPLETED DESIGN & SPECIFICATION
- the size of drains gets bigger, not smaller, in the direction that the water will be flowing

- COMPLETED DESIGN & SPECIFICATION
DURING CONSTRUCTION
- COMPLETED DESIGN & SPECIFICATION
- drains that are suspended under houses are supported at regular intervals using brackets and hangers, and that will not rust in coastal areas.

- COMPLETED DESIGN & SPECIFICATION
DURING CONSTRUCTION
AT HANDOVER
FINAL COMPLETION
- COMPLETED DESIGN & SPECIFICATION
- vent pipes, overflow relief gully and inspection openings have been installed and are well secured

- DURING CONSTRUCTION
AT HANDOVER
FINAL COMPLETION
- DURING CONSTRUCTION
- exposed drains, stacks, gullies and vent pipes are protected from accidental damage by vehicles, mowers and weed cutters

- COMPLETED DESIGN & SPECIFICATION
AT HANDOVER
FINAL COMPLETION
- COMPLETED DESIGN & SPECIFICATION
- where any tiling is being installed in the house, check floor drains carefully to ensure that left over grout, used to seal between the tiles, has not washed down the house drains

- DURING CONSTRUCTION
AT HANDOVER
FINAL COMPLETION
- DURING CONSTRUCTION
- drains are water tested before backfilling and ensure all grates are fitted to floor drains after testing

- DURING CONSTRUCTION
- that downpipes from the roof gutters are not connected to the waste water disposal system.

- DURING CONSTRUCTION
AT HANDOVER
- DURING CONSTRUCTION
- the plumber has provided a trade certificate for the works

- AT HANDOVER
FINAL COMPLETION
TRADE TEST
- AT HANDOVER
- the works have been tested and approved by a plumbing inspector

- DURING CONSTRUCTION
AT HANDOVER
FINAL COMPLETION
TRADE TEST
- DURING CONSTRUCTION
- 'as-built' drawings are provided on completion of the works.

- FINAL COMPLETION
TRADE TEST
- FINAL COMPLETION
- all drains have been set out as shown on the drawings
Maintenance
As part of cyclical maintenance:
- run water through all drains to check they are working properly; if the drains overflow or there are leaks under or around the house, contact a plumber to check and fix the drains

- Plumber, Local Maintenance Team
- 12 Months
- check that caps are fitted on all inspection openings and replace any missing caps; if the caps are frequently being removed by children, consider using a small amount of silicone or a screw on the outside of the caps to secure them but remember that a plumber needs to be able to remove the inspection opening cap for maintenance access

- Plumber, Local Maintenance Team
- 12 Months
- check the grates on floor drains and drains in fixtures, such as the basin drain and kitchen sink, are in place to prevent blockages and replace missing or broken grates

- Plumber, Local Maintenance Team
- 12 Months
- check that there is a mesh cap on the top of all vent pipes

- Plumber
- 12 Months
- check the grate is in place on the overflow relief gully.

- Plumber
- 12 Months
- run water through all drains to check they are working properly; if the drains overflow or there are leaks under or around the house, contact a plumber to check and fix the drains
Standard And References
AS/NZS 3500.3:2021 - Plumbing and drainage - Stormwater drainage
AS/NZS 3500.0:2021 - Plumbing and drainage - Glossary of terms

