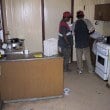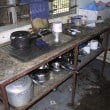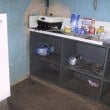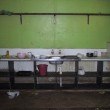B4.3 Preparing food – sinks and benches
The ability of people to prepare food hygienically depends on the availability of well designed and constructed benches, a splash back that is easy to clean and helps with maintaining kitchen hygiene, and a functional sink, with running water and drainage, that is well sealed to the kitchen bench.
Common problems with benches, splash backs and sinks include:
- rotting benches and cupboards due to water from the sink penetrating the bench material
- decayed wall structure behind the bench and sink because the splash back between the sink and wall has failed
- use of inferior bench top and splash back materials, which result in the work area becoming unhygienic because it is too hard to clean and/or it becomes infested with cockroaches and ants
- choosing bench materials that cannot tolerate hot items, sharp knives and that are not suitable for cutting up large items of food
- building benches that are too short or too narrow to store kitchen utensils safely or prepare food
- installing sinks that are too small to allow for cleaning large pots or frypans
- selecting single drainer sinks with limited space to store both dirty and clean dishes.
Non-waterproof materials such as particle board, timber, fibre cement and concrete are not recommended for benches and splash backs, also materials that are difficult to clean, such as mosaic tiles should not be used.
Two critical items of health hardware essential for preparing food are, a working sink and kitchen bench. 100% of houses had a kitchen sink and 91% had the drainage working. However, only 80% of houses had an adequate kitchen bench and only 69% of houses had effective splashbacks behind sinks that prevented moisture under cupboards. Moisture under cupboards encourages insects, vermin and can lead to structural decay.
Design and Specification
Ensure
- B4.3 .1.
that waterproof materials are specified for the benches and splash back, and that these are well detailed and specified in the drawings and in the building contract
- B4.3 .2.
that heat and fire proof materials are used for the bench and splash back to allow hot pots to be safely put on the bench straight from the stove or oven
- B4.3 .3.
the sink has the capacity to wash, and fill large pots and frypans, has two drainers or a drain area integrated in the bench top for storing both dirty and clean dishes
- B4.3 .4.
taps, with locking handles that do not easily come loose, and a swivel spout that will allow large pots to be filled are specified
- B4.3 .5.
the junction of the bench top to the splash back, and the sink to the bench, are sealed with a mechanical flashing, not a silicone joint, to prevent water penetration and pest infestation
- B4.3 .6.
there is lighting over the bench areas
- B4.3 .7.
flooring is slip resistant and is continuous under the benches
- B4.3 .8.
at least one double power point is located within 300mm of the front of the bench for greater accessibility.
Consider
- installing a stainless steel, or post-formed laminated bench, with an integrated splash back to reduce junctions between the wall, bench and sink
- extending splash backs to the underside of overhead cupboards
- using stainless steel or galvanised metal, or other robust materials, for the bench framework and supports, and avoid particle board or non-waterproof materials
- providing a double bowl sink with drainer
- providing deeper sections within the bench to suit multiple cooking appliances
- designing some parts of the under-bench cupboards to allow easy removal to provide access for people with disabilities
- providing a clear area underneath the sink of minimum 800mm wide with insulated pipe if required for disability access
- designing the bench and splash back to allow easy removal for repair and maintenance, or to be adjusted to a different height without damaging other cupboards and the wall finishes
- designing the kitchen to eliminate, or minimise, the need for sealants such as silicone, which attract ants by using solid infill panels, collars, grommets, routed or grooved joints
- planning the kitchen with a continuous bench top between the fridge and stove/oven to allow people with disabilities to safely slide hot or cold items from the fridge or the stove/oven along the bench
- providing at least one work surface of 800mm length that is adjustable in height from 750mm to 850mm
- using a kitchen sink bowl that is a maximum of 150mm deep, can be adjusted to heights from 750mm to 850mm or can be replaced to allow access for people with disabilities
- providing a clear circulation space between benches of 1550mm
- locating all power points and taps according to local electrical regulations
- providing a bench area for a microwave oven at a height of 750mm to 1200mm above floor level that can be easily reached by people with disabilities
- where clear floor space is provided under the sink, ensuring that there are no sharp or abrasive surfaces under the sink, and that all exposed hot water pipes and surfaces are insulated or otherwise covered
- locating the oven next to an adjustable height or replaceable work surface
- providing a work surface of minimum 800mm in length next to the cook top and at the same height
- making sure that the circulation space near all doors complies with local access codes.
- providing an outdoor preparation area for bush foods with robust bench, water supply and drain.
Real world examples of Solutions
-
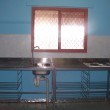 Fire proof materials
Fire proof materials -
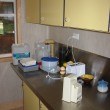 Waterproof materials for bench and splashback
Waterproof materials for bench and splashback -
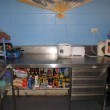 Waterproof materials for bench and splashback
Waterproof materials for bench and splashback -
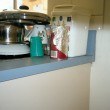 Waterproof materials for bench and splashback
Waterproof materials for bench and splashback -
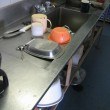 Sink has capacity to wash large pots
Sink has capacity to wash large pots -
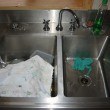 Sink has capacity to wash large pots with plug on chain
Sink has capacity to wash large pots with plug on chain -
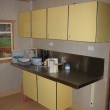 Waterproof materials for bench and splashback
Waterproof materials for bench and splashback -
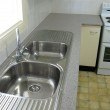 Sink has capacity to wash large pots
Sink has capacity to wash large pots -
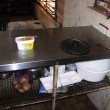 Fire proof materials
Fire proof materials -
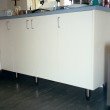 Cupboards raised off ground
Cupboards raised off ground -
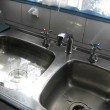 Anti-vandal tapware & swivel spout
Anti-vandal tapware & swivel spout
- B4.3 .1.
Quality control
- all kitchen between-bench junctions and the splash back, sink, cupboards, walls and appliances are sealed with mould resistant silicone

- AT HANDOVER
FINAL COMPLETION
TRADE TEST
- AT HANDOVER
- kitchen taps, with locking handles that do not easily come loose, are installed

- COMPLETED DESIGN & SPECIFICATION
DURING CONSTRUCTION
AT HANDOVER
FINAL COMPLETION
- COMPLETED DESIGN & SPECIFICATION
- the kitchen sink drains are functioning

- DURING CONSTRUCTION
AT HANDOVER
FINAL COMPLETION
TRADE TEST
- DURING CONSTRUCTION
- kitchen bench and splash back materials comply with the specifications.

- COMPLETED DESIGN & SPECIFICATION
DURING CONSTRUCTION
TRADE TEST
- COMPLETED DESIGN & SPECIFICATION
- all kitchen between-bench junctions and the splash back, sink, cupboards, walls and appliances are sealed with mould resistant silicone
Maintenance
As part of cyclical maintenance, check:
- retro-fitting an integrated kitchen bench, splash back and sink.

- Carpenter, Housing Management
- 24 Months
- junctions between kitchen bench, splash back and wall are sealed with mould resistant silicone

- Carpenter, Local Maintenance Team
- 12 Months
- kitchen bench has not been affected by heat or moisture.

- Carpenter, Local Maintenance Team
- 12 Months
- retro-fitting an integrated kitchen bench, splash back and sink.
Standard And References
Tietz, C 2000, ‘Kitchen Design, Installation and Maintenance’ in G Harris (ed.), Environmental Health Handbook: A Practical Guide for Remote Communities, Menzies School of Health Research, Casuarina.

