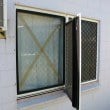A3.3 Escape in the event of fire
People need to be able to escape quickly from a house that is on fire. Houses need several safe exits through doors and large windows. While door locks and security screens are designed to give people security, the doors and screens should not prevent residents, especially children and elderly people, from escaping fires. Houses should be designed to prevent people being locked inside a house or room in the event of a fire. Data shows that since 2013, the ability to easily escape in the event of fire remains poor. Only 34% of houses surveyed having a means of escape through all external doors and some windows. Results show that security screens on windows, design layout and detail compromise escape.
Design and Specification
Ensure
- A3.3.1.
the Building Code of Australia (or local equivalent) building classification (1A) regarding fire safety and emergency escape is applied
- A3.3.2.
all door handles and locks, including bedroom doors, are lever type and can provide instant release from the inside of the room without a key
- A3.3.3.
lever type door handles are located between 900 to 1100mm above the floor level and can be operated by one hand and are within easy reach for people with disabilities
- A3.3.4.
every bedroom has a direct escape to the outside of the house via a door or adequately sized window
- A3.3.5.
that where there are window security screens, at least one can be opened from the inside of each room and be at a height and of a proportion to permit escape
- A3.3.6.
latches and locks on windows and emergency escape screens are visible in poor light conditions and easy to operate with one hand and located within easy reach from either a seated or standing position (for escape for people who use wheelchairs)
- A3.3.7.
there is more than one way to escape from living areas
- A3.3.8.
when designing a new building, that there is at least one escape route that does not go past the kitchen
Consider
- sizing all doorways and hallways on exit routes to comply with AS 1428.1 Design for access and mobility for people with disabilities
- devising ways to provide security and privacy without limiting the ability of residents to escape if there is a fire
- providing locks with emergency releases on bedroom doors to deter residents from fitting bolts and padlocks
- locating doors and passage ways for easy escape from fire
- a second flight of stairs for elevated houses.
Real world examples of Solutions
- A3.3.1.
Quality control
- all doors can be opened from inside the house or room, even when locked, and handles are located from 900 to 1100mm above floor level

- COMPLETED DESIGN & SPECIFICATION
DURING CONSTRUCTION
AT HANDOVER
FINAL COMPLETION
- COMPLETED DESIGN & SPECIFICATION
- doors, hallways and windows are large enough to allow escape, including for people with disabilities

- COMPLETED DESIGN & SPECIFICATION
DURING CONSTRUCTION
AT HANDOVER
FINAL COMPLETION
- COMPLETED DESIGN & SPECIFICATION
- there is an external door or large window that can be used for escape in each bedroom

- COMPLETED DESIGN & SPECIFICATION
DURING CONSTRUCTION
AT HANDOVER
FINAL COMPLETION
- COMPLETED DESIGN & SPECIFICATION
- there is more than one escape route from the house including a route that is not via the kitchen

- COMPLETED DESIGN & SPECIFICATION
DURING CONSTRUCTION
AT HANDOVER
FINAL COMPLETION
- COMPLETED DESIGN & SPECIFICATION
- release catches and locks on screens are easy to see in low visibility conditions and easy to operate

- COMPLETED DESIGN & SPECIFICATION
AT HANDOVER
FINAL COMPLETION
TRADE TEST
- COMPLETED DESIGN & SPECIFICATION
- escape screens can easily be closed again after they have been used and cannot be opened from the outside.

- COMPLETED DESIGN & SPECIFICATION
AT HANDOVER
FINAL COMPLETION
TRADE TEST
- COMPLETED DESIGN & SPECIFICATION
- all doors can be opened from inside the house or room, even when locked, and handles are located from 900 to 1100mm above floor level
Maintenance
As part of cyclical maintenance:
- test that release catches and locks on security screens are working to allow escape in the event of a fire

- Local Maintenance Team
- 6 Months
- check that all doors including security screen doors have locks that can be opened from the inside to allow escape in the event of a fire

- Local Maintenance Team
- 6 Months
- all catches, latches and locks to be lubricated and eased by carpenter or local maintenance team

- Carpenter, Local Maintenance Team
- 12 Months
- if pad bolts or barrel bolts have been fitted to the outside of bedroom doors, talk to the residents about removing them for fire safety.

- Carpenter, Local Maintenance Team, Housing Management
- 6 Months
- test that release catches and locks on security screens are working to allow escape in the event of a fire
Standard And References
NCC Volume Two & Housing Provisions - Part H3, H3F2, H3P2, H3D6, Part H5 where applicable


