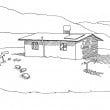B5.2 Developing the edges of the house and the yard
The effects of crowding can be reduced by designing useful yards and ‘edge’ spaces around the house, such as verandahs, decks, sleep-outs, shady areas for summer, and sunny, wind protected areas in winter. Allowing space between houses will increase the size of the yard and the capacity to use it for different activities. It will also reduce the overall level of crowding in the community.
When medium or higher density living apartments are being considered, well designed common areas within the buildings, connecting spaces between building and surrounding public space can also help reduce crowding within apartments.
Data in Australia from over 6,000 houses show 51% of houses have yard areas larger than 900 square metres an increase of 8% since 2013. If protected, this area offers potential for developing a range of useful facilities (data where relevant shown in brackets):
- food planting (20% of houses had some type of food planting)
- shade planting
- dust controlling planting or mounding to catch wind driven dust (32% of houses had some type of windbreak planting)
- shade structures and detached living / sleep-out areas
- gas bottle storage area (if bottled gas is locally available)
- clothes drying area in sunlight and an edge of house alternative under cover line in tropical areas
- rubbish bin storage areas (only 32% of houses had rubbish bin located in or near the kitchen and needed to transfer rubbish directly to a yard based bin for a regular collection)
- water points, separated from the house, to complement outdoor cooking and irrigate yard planting (98% of houses have at least 1 yard tap)
- a secure, easy to find location for the main water isolation valve and water meter (only 60% of houses had a working isolation valve that could be easily found)
- a secure, easy to find location for the main water meter (only 55% of houses had a functioning water meter that could be easily found, an increase of 12% since 2013) – given that household water management is essential, the lack of water meters means that data for housing maintenance and the detecting of leaks is not available)
- rainwater tanks (73% of houses had at least one rainwater tank but only 18% were assessed as functional)
- outdoor and edge of house cooking areas (48% of houses had some type of outdoor cooking facility, an increase of 2% since 2013)
- the safe disposal of wastewater and stormwater locally, this may be used to irrigate food and shade planting
- safe areas for children to play
- areas for vehicle parking and repair (50% of houses had at least 1 working motor vehicle in the yard area at time of survey, with an increase of 6% in houses with only 1 vehicle recorded)
- overflow areas for accommodating guests
- future house additions
The above potential developments of the yard will be more limited when fencing and yard enclosure is poor. Currently 19% of housing has no yard fencing, and less than half of all houses had a yard fence and gates in good condition.
Design and Specification
Ensure
- B5.2 .1.
the yard area is safe, particularly for children, by enclosing it with robust fencing materials and providing car and pedestrian gates at key access points
- B5.2 .2.
the width of gates are wide enough for large vehicles (with a minimum clear gate opening of 3 metres) and pedestrian gates are located in areas of high use
- B5.2 .3.
the fence structure and infill material is robust and that the fence design will allow windbreak planting vines and / or the drying of washing
- B5.2 .4.
that if chain mesh infill material is used it is attached using multiple, short, non –continuous wire ties not long continuous threaded wire strands
- B5.2 .5.
some sections of the fence are able to be removed to allow building works or major maintenance
- B5.2 .6.
any fencing is well protected from damage by motor vehicles or stormwater
- B5.2 .7.
at least two yard taps on robust tap stands with drainage directly underneath are installed
- B5.2 .8.
a clothes drying area is provided
- B5.2 .9.
the position of the water isolation valve is noted on the yard plan
- B5.2 .10.
motor vehicle access is restricted by bollards, large rocks or barriers, to prevent damage to the house and any underground services particularly the septic tank and lid
- B5.2 .11.
that a minimum of site area is dedicated to motor vehicle access and parking to maximise the area of safe, useable yard and minimise dust near the house
- B5.2 .12.
that if septic tanks are installed, there is adequate access from some point around the yard edge fro a pump out truck to de-sludge the tank
- B5.2 .13.
the edges of the house in hot or tropical climates catch cool summer breezes
- B5.2 .14.
house edges are accessible to people with disabilities
- B5.2 .15.
house edges in cooler climates catch the winter sun and shelter from cold winds
- B5.2 .16.
the yard areas are graded to drain away from outdoor living areas and edges of the house
- B5.2 .17.
there is a place for securing rubbish bins in yard area
- B5.2 .18.
the design of the house and yard allows for the resident or community housing organisation to change, adapt or extend the house to meet future needs.
Consider
- ways that outdoor living areas may support cultural practices such as avoidance relationships, and relieve Crowding at times of peak population
- providing at least one outdoor living area that is positioned to suit prevailing weather conditions, and that the outdoor area is shaded, rain-protected, well lit, and easily accessed from the house
- making the outdoor living area(s) suitable for visitors to sleep in
- in cold climates, providing an outdoor fire pit for warmth during winter
- providing insect/privacy screening to outdoor living areas
- providing additional outdoor cooking facilities, such as a drum oven or barbeque
- including rainwater tanks as an additional source of water for people using yard areas
- making the yard area safe, particularly for children, by enclosing it with robust fencing materials and providing car and pedestrian gates at key access points
- planning yard services, such as septic disposal trenches, dry toilets, air conditioning units and hot water discharge points away from outdoor living areas
- Pedestrian gates located in a discreet location separate from vehicular gates
Consider designing the yard area so that it is accessible to people with disabilities, by:
- selecting a level or gently sloping site with up to 1:14 gradient
- providing a well lit, continuous, accessible path of travel and clear line of sight from street frontage and vehicle parking to entry
- providing additional paths and walkways which are continuous, slip resistant and hard surfaced, with gradients complying with local regulations
- pathway lighting which is at a low height to avoid glare and provides a minimum of 50 lux at ground level
- building wide pathways to suit people using walking frames or mobility aids
- locating drainage grates so they do not run parallel to the direction of travel and can be crossed in a wheelchair
- ensuring the width of car parking spaces, garages and carports suit people using wheelchairs or prams.
Real world examples of Solutions
-
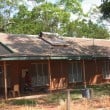 Edges of the house that are shaded become useful living places.
Edges of the house that are shaded become useful living places. -
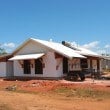 Edges of house shaded
Edges of house shaded -
 Access ramp
Access ramp -
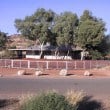 Fencing house edges can restrict feral animals and motor vehicles. Here rocks prevent vehicles disturbing desert road edges and creating dust
Fencing house edges can restrict feral animals and motor vehicles. Here rocks prevent vehicles disturbing desert road edges and creating dust -
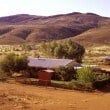 House and yard can adapt to future needs
House and yard can adapt to future needs -
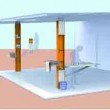 Designs to improve the edges of the house reduce crowding of the inside areas.
Designs to improve the edges of the house reduce crowding of the inside areas.
- B5.2 .1.
Quality control
- the edges of the house and all essential parts of the yard are included on a site plan, in detailed design documents and specifications

- SKETCH DESIGN
COMPLETED DESIGN & SPECIFICATION
AT HANDOVER
FINAL COMPLETION
- SKETCH DESIGN
- all essential parts of the yard have been located and built to specification. Check the location of the following (if available) septic tank, water meter, isolation valve, rubbish store, yard taps, vehicle access and methods to restrict vehicular access, planting, and outside food preparation areas.

- COMPLETED DESIGN & SPECIFICATION
AT HANDOVER
FINAL COMPLETION
TRADE TEST
- COMPLETED DESIGN & SPECIFICATION
- the yard has been graded to drain stormwater away from living areas

- COMPLETED DESIGN & SPECIFICATION
AT HANDOVER
FINAL COMPLETION
TRADE TEST
- COMPLETED DESIGN & SPECIFICATION
- fences and gates are installed and secure.

- DURING CONSTRUCTION
AT HANDOVER
FINAL COMPLETION
TRADE TEST
- DURING CONSTRUCTION
- the edges of the house and all essential parts of the yard are included on a site plan, in detailed design documents and specifications
Maintenance
As part of cyclical maintenance, check that:
- fences and gates are in good condition

- Carpenter, Local Maintenance Team, Housing Management
- 12 Months
- yard taps and main water isolation valve are available, working and the area around any yard tap is drained

- Plumber
- 12 Months
- any outdoor cooking facilities are functional.

- Local Maintenance Team
- 12 Months
- fences and gates are in good condition
Standard And References
Fantin, S. 2003 “Yolngu Cultural Imperatives and Housing Design” in Memmott, P. & Chambers, C. (ed) Take Two. Housing design in Indigenous Australia. RAIA, Canberra
Murphy, P & Sinatra, J 1997, Landscape for Health, Settlement planning and development for better health in rural and remote Australia, ORA RMIT Outreach Australia Program, Melbourne, pp. 70−1.
Pholeros, P, Rainow, S & Torzillo, P 1993, Housing for Health, Towards a Healthy Living Environment for Aboriginal Australia, Healthabitat, Newport Beach, pp. 48−73, 82−5.

